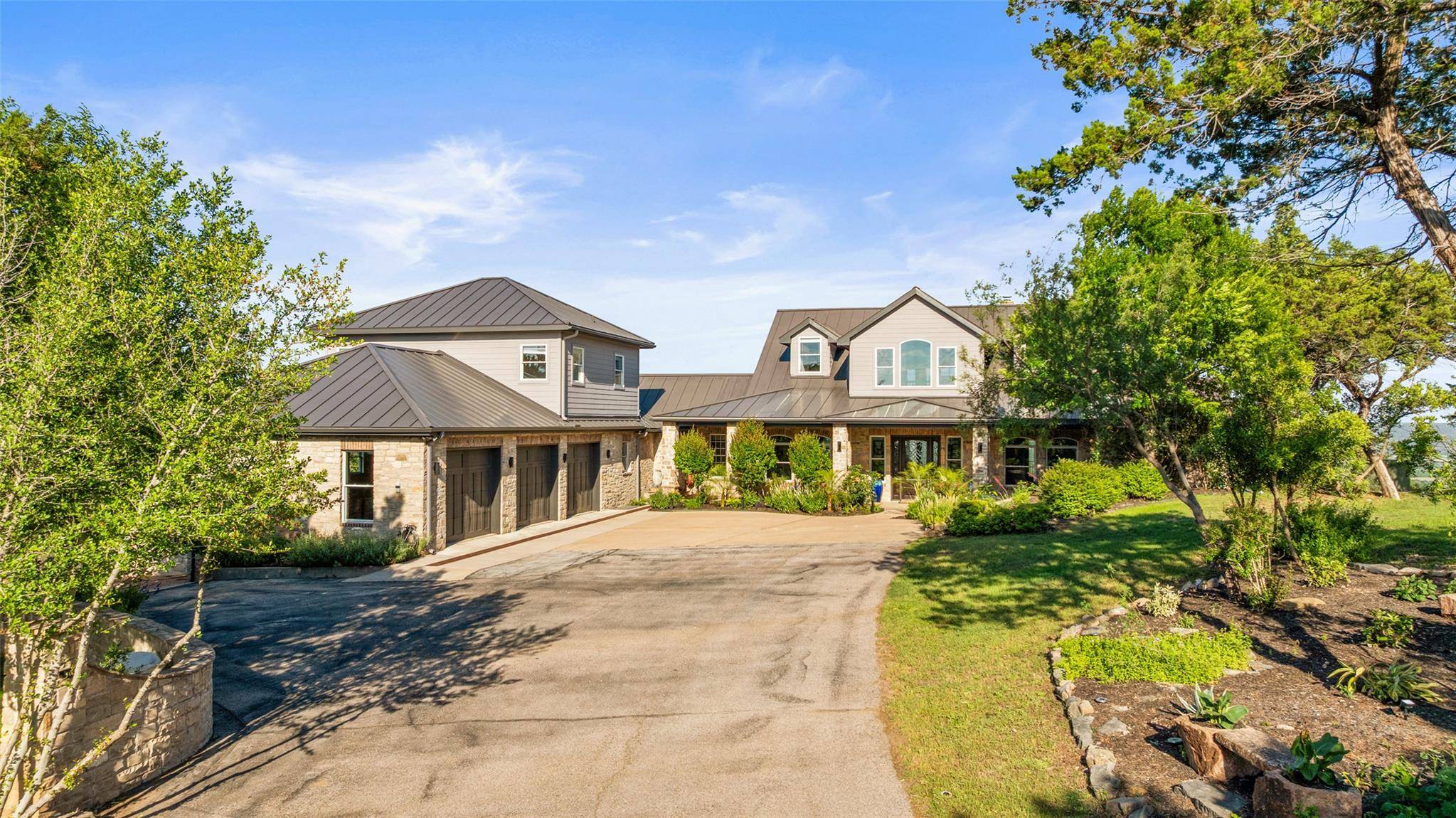1071 Escalar DR Buchanan Dam, TX 78609
4 Beds
5 Baths
5,978 SqFt
UPDATED:
Key Details
Property Type Single Family Home
Sub Type Single Family Residence
Listing Status Active
Purchase Type For Sale
Square Footage 5,978 sqft
Price per Sqft $450
Subdivision Sendera Ridge
MLS Listing ID 5207049
Bedrooms 4
Full Baths 4
Half Baths 1
HOA Fees $842/ann
HOA Y/N Yes
Year Built 2001
Annual Tax Amount $14,293
Tax Year 2024
Lot Size 12.880 Acres
Acres 12.88
Property Sub-Type Single Family Residence
Source actris
Property Description
Location
State TX
County Llano
Rooms
Main Level Bedrooms 1
Interior
Interior Features Bar, Bookcases, Breakfast Bar, Built-in Features, Ceiling Fan(s), High Ceilings, Chandelier, Granite Counters, Elevator, Entrance Foyer, Kitchen Island, Multiple Dining Areas, Multiple Living Areas, Open Floorplan, Pantry, Primary Bedroom on Main, Recessed Lighting, Smart Thermostat, Soaking Tub, Storage, Walk-In Closet(s), Wet Bar
Heating Central
Cooling Ceiling Fan(s), Central Air
Flooring Carpet, Tile, Wood
Fireplaces Number 1
Fireplaces Type Family Room
Fireplace No
Appliance Bar Fridge, Built-In Electric Oven, Built-In Electric Range, Dishwasher, Disposal, Electric Cooktop, Plumbed For Ice Maker, Stainless Steel Appliance(s)
Exterior
Exterior Feature Balcony, Boat Slip, Garden, Gutters Full, Lighting, Private Entrance, Private Yard
Garage Spaces 3.0
Fence Back Yard
Pool None
Community Features None
Utilities Available Electricity Connected
Waterfront Description None
View Hill Country, Lake, Panoramic, River, Skyline, Water
Roof Type Metal
Porch Covered, Deck, Enclosed, Front Porch, Patio, Porch, Rear Porch, Screened
Total Parking Spaces 8
Private Pool No
Building
Lot Description Back Yard, Cleared, Front Yard, Garden, Gentle Sloping, Landscaped, Native Plants, Private, Rolling Slope, Sloped Down, Steep Slope, Many Trees, Trees-Medium (20 Ft - 40 Ft), Views
Faces Northwest
Foundation Slab
Sewer Septic Tank
Water Well
Level or Stories Two
Structure Type Brick,HardiPlank Type
New Construction No
Schools
Elementary Schools Shady Grove
Middle Schools Burnet (Burnet Isd)
High Schools Burnet
School District Burnet Cisd
Others
HOA Fee Include See Remarks
Special Listing Condition Standard
Virtual Tour https://vimeo.com/1084025984





