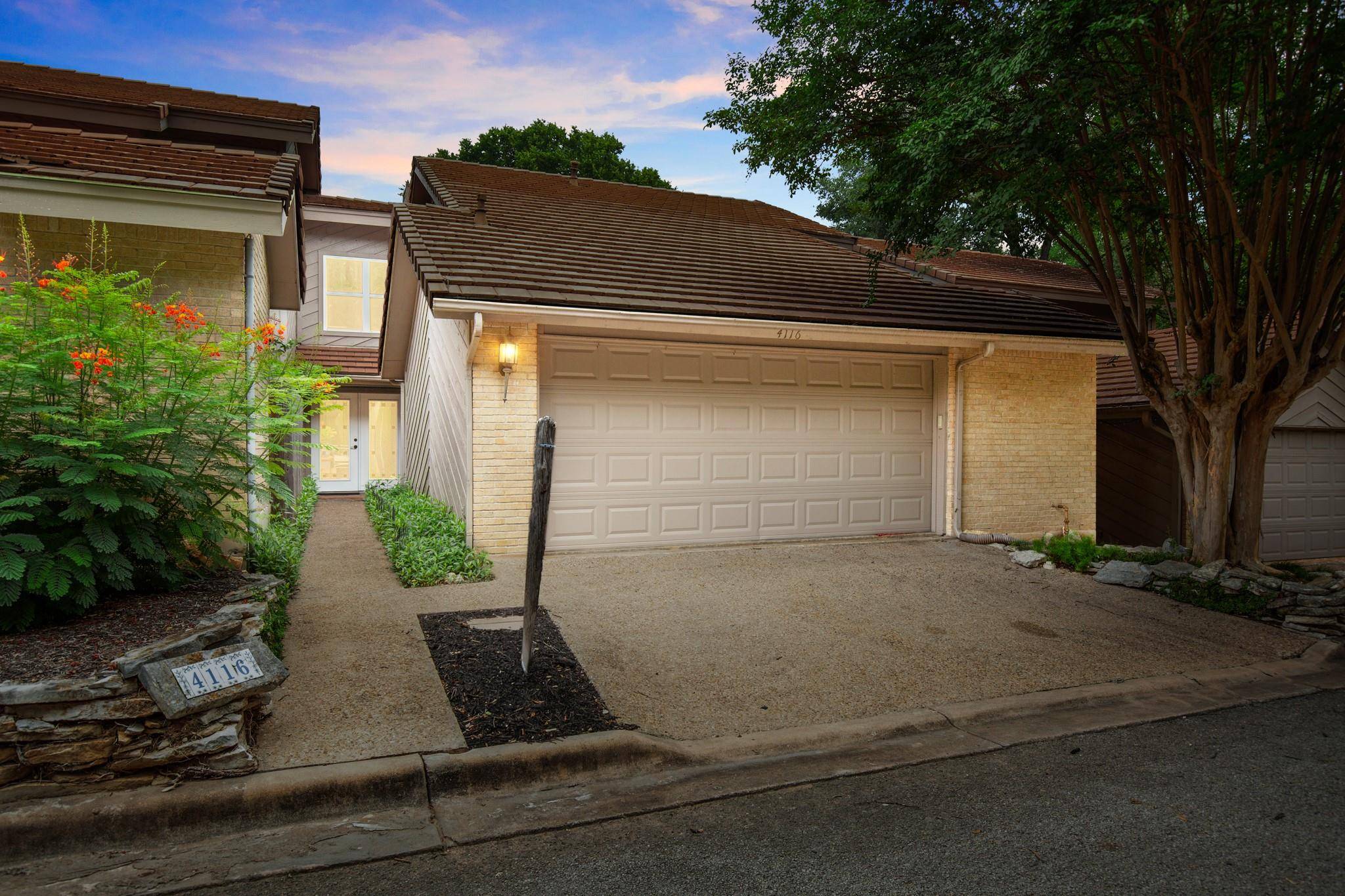4116 Creek Ledge #108 Austin, TX 78731
2 Beds
3 Baths
1,922 SqFt
UPDATED:
Key Details
Property Type Condo
Sub Type Condominium
Listing Status Active
Purchase Type For Sale
Square Footage 1,922 sqft
Price per Sqft $286
Subdivision Stoneledge Condo Ph 01-02
MLS Listing ID 8920480
Style 1st Floor Entry,Multi-level Floor Plan
Bedrooms 2
Full Baths 2
Half Baths 1
HOA Fees $564/mo
HOA Y/N Yes
Year Built 1981
Annual Tax Amount $13,232
Tax Year 2025
Lot Size 0.270 Acres
Acres 0.2701
Property Sub-Type Condominium
Source actris
Property Description
Built in 1985 and thoughtfully redesigned in 2012, this home features soaring ceilings, an open layout, fresh paint, recessed lighting, and recently installed luxury vinyl plank flooring. Updates include a spacious kitchen with a huge center island, granite countertops, custom cabinetry, gas range with stainless steel hood, and added windows for natural light. HVAC was upgraded during the renovation, and the water heater was replaced in 2021.
Inside you will find a spacious entry foyer with a double-sided fireplace providing separation from the living room while also maintaining open connectivity. A few steps lead to an elevated living room with vaulted ceilings, floor-to-ceiling glass doors, and access to a private patio—perfect for relaxing or entertaining.
The main-level primary suite is a peaceful retreat with a walk-in closet featuring custom shelving and an updated ensuite bath with a contemporary vanity and a gorgeous walk-in shower. Upstairs, enjoy engineered hardwood floors, a versatile loft living area, and a private secondary bedroom with its own ensuite bath.
Outside, the private Saltillo-tiled patio is surrounded by mature landscaping, shade trees, and privacy fencing. A two-car garage is included, with guest parking conveniently across the street. The HOA covers the tile roof, pool, and common areas. All just minutes from Downtown, Q2 Stadium, The Domain, and Lake Travis.
Schedule your showing today—this one won't last!
Location
State TX
County Travis
Rooms
Main Level Bedrooms 1
Interior
Interior Features Breakfast Bar, Ceiling Fan(s), High Ceilings, Vaulted Ceiling(s), Granite Counters, Double Vanity, Entrance Foyer, Interior Steps, Kitchen Island, Multiple Living Areas, Open Floorplan, Pantry, Primary Bedroom on Main, Recessed Lighting, Storage, Walk-In Closet(s)
Heating Central
Cooling Central Air
Flooring Vinyl, Wood
Fireplaces Number 1
Fireplaces Type Double Sided, Living Room
Fireplace No
Appliance Dishwasher, Disposal, Exhaust Fan, Gas Range, Microwave, Water Heater
Exterior
Exterior Feature Gutters Full, Lighting, Private Yard
Garage Spaces 2.0
Fence Back Yard, Fenced, Privacy
Pool None
Community Features BBQ Pit/Grill, Cluster Mailbox, Common Grounds, Park, Picnic Area, Pool, Trail(s)
Utilities Available Cable Available, Electricity Available, High Speed Internet, Natural Gas Available, Sewer Available, Water Available
Waterfront Description None
View Neighborhood, Park/Greenbelt
Roof Type Tile
Porch Patio
Total Parking Spaces 2
Private Pool No
Building
Lot Description Back Yard, Close to Clubhouse, Interior Lot, Landscaped, Trees-Medium (20 Ft - 40 Ft), Views
Faces South
Foundation Slab
Sewer Public Sewer
Water Public
Level or Stories Two
Structure Type Brick,Masonry – Partial
New Construction No
Schools
Elementary Schools Highland Park
Middle Schools Lamar (Austin Isd)
High Schools Mccallum
School District Austin Isd
Others
HOA Fee Include See Remarks,Common Area Maintenance,Maintenance Grounds
Special Listing Condition Standard





